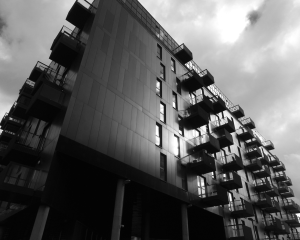
RESIDENTIAL & COMMERCIAL DESIGN
Whether you want to build a single-family home or a large-scale commercial development, we have the expertise to bring your vision to life.
MANZIO Designs offers a wide range of services that cover every aspect of the building design and construction process.
From initial consultation and site analysis to concept design, 3D renderings, and project management, our team is equipped with the skills, knowledge, and expertise to handle projects of any size or complexity.
Contact our team today to bring your project to life.

Whether you want to build a single-family home or a large-scale commercial development, we have the expertise to bring your vision to life.
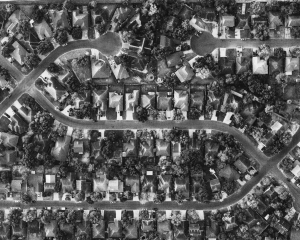
We specialise in creating comprehensive master plans that guide the development of entire communities, ensuring that every aspect is carefully considered and integrated.
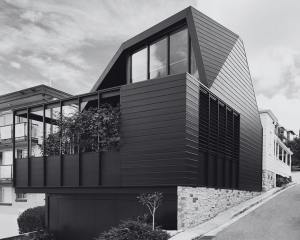
In delivering renovation projects, we believe in the power of adaptive reuse to breathe new life into old buildings, preserving historical significance while meeting modern needs.
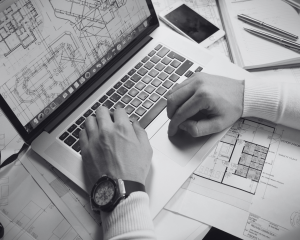
Before embarking on any building design project, we conduct thorough feasibility studies to assess the viability and potential challenges, allowing us to develop realistic and achievable solutions.

Our advanced 3D rendering of buildings capabilities allow clients to visualise their projects in stunning detail, helping to bring their ideas to life before construction begins.
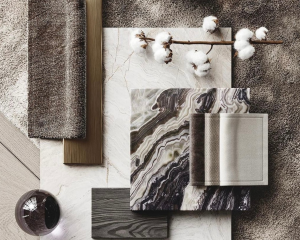
We understand the importance of selecting the right materials and finishes to achieve the desired aesthetic and functionality, and we work closely with clients to find the perfect options for their project.
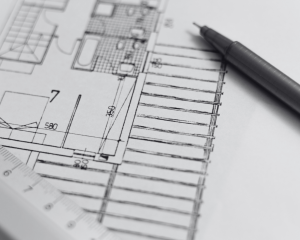
Navigating the complex world of building permits can be daunting, but our team has the knowledge and experience to guide clients through the process smoothly and efficiently to achieve their goals.
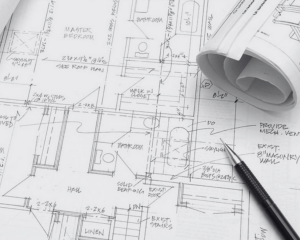
We assist clients in tendering the construction project and selecting the right contractors, ensuring that the construction phase runs smoothly and according to plan.
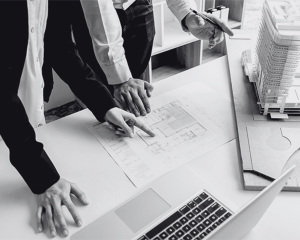
From start to finish, we provide comprehensive building project management and contract administration services, ensuring every aspect of a project is executed to the highest standard.

This stage focuses on understanding the client’s needs and site conditions to inform the design. It includes gathering essential information from the site and authorities, analysing zoning and services, and developing initial design concepts through sketches and studies that align with your vision.

In the design stage, we finalise the schematic design for town planning submission. Confirming external materials, floor plan layout, & form.

The Town Planning stage involves designing spaces and communities for sustainable living and efficient use of space. It considers factors like land use, transportation, and environmental impact to create vibrant and functional urban environments.

We submit detailed plans to local authorities for approval, outlining the design and specifications of a construction project to ensure compliance with building codes and regulations.
MANZIO Designs brought our vision to life with beautiful, functional design. Their professionalism and creativity made the process seamless. Highly recommended!
MANZIO Designs impressed us with their efficiency and clear communication throughout the entire project. Their ability to stay on schedule while delivering top-quality design made the process stress-free. We're thrilled with the outcome!
The attention to detail from MANZIO Designs was remarkable. Every aspect of our space was thoughtfully planned, creating a design that is both stylish and practical. We couldn’t be happier!